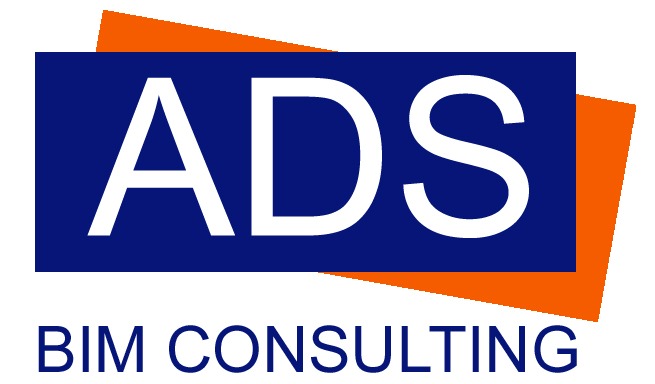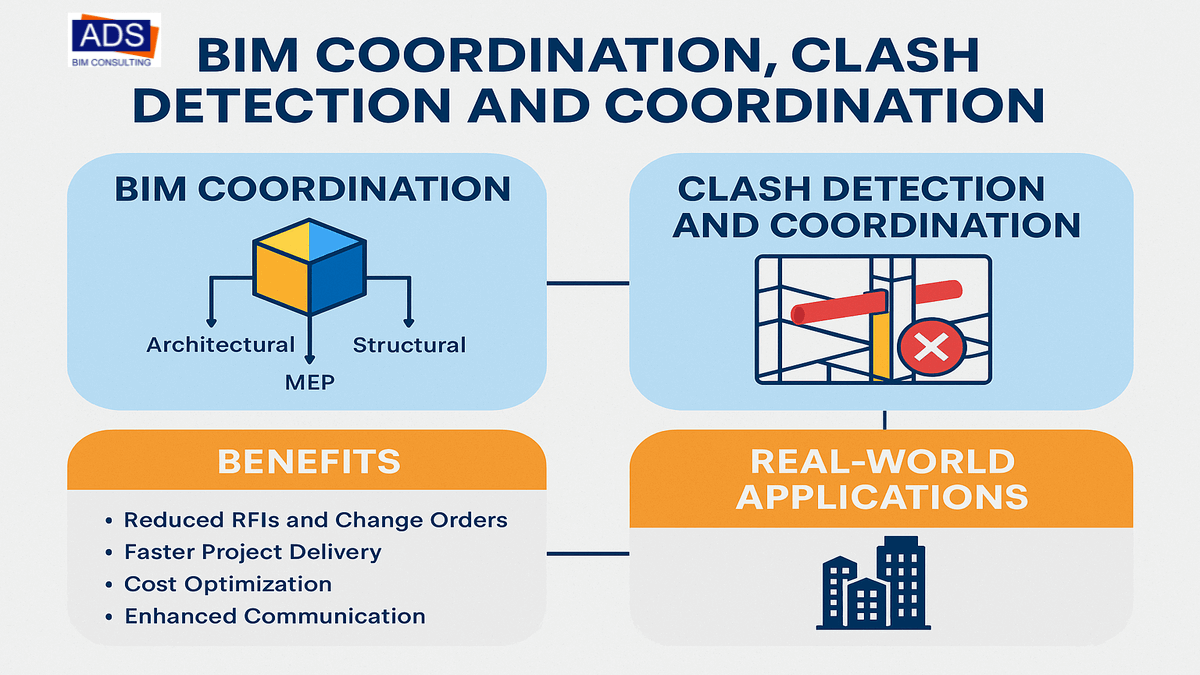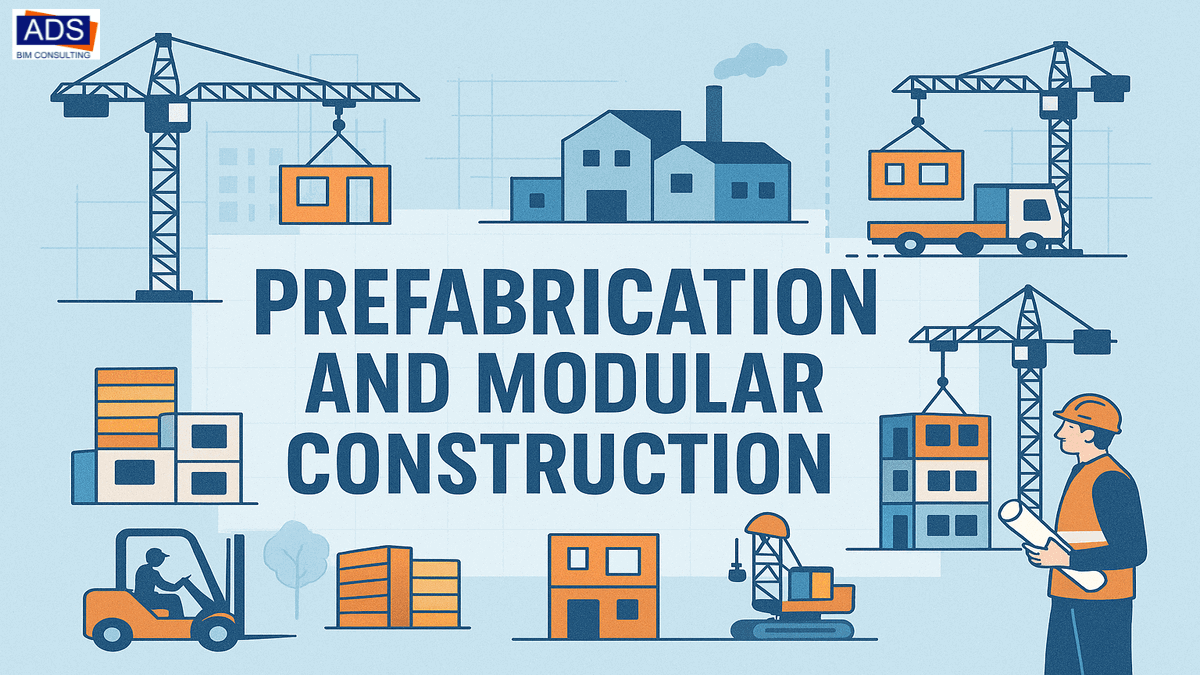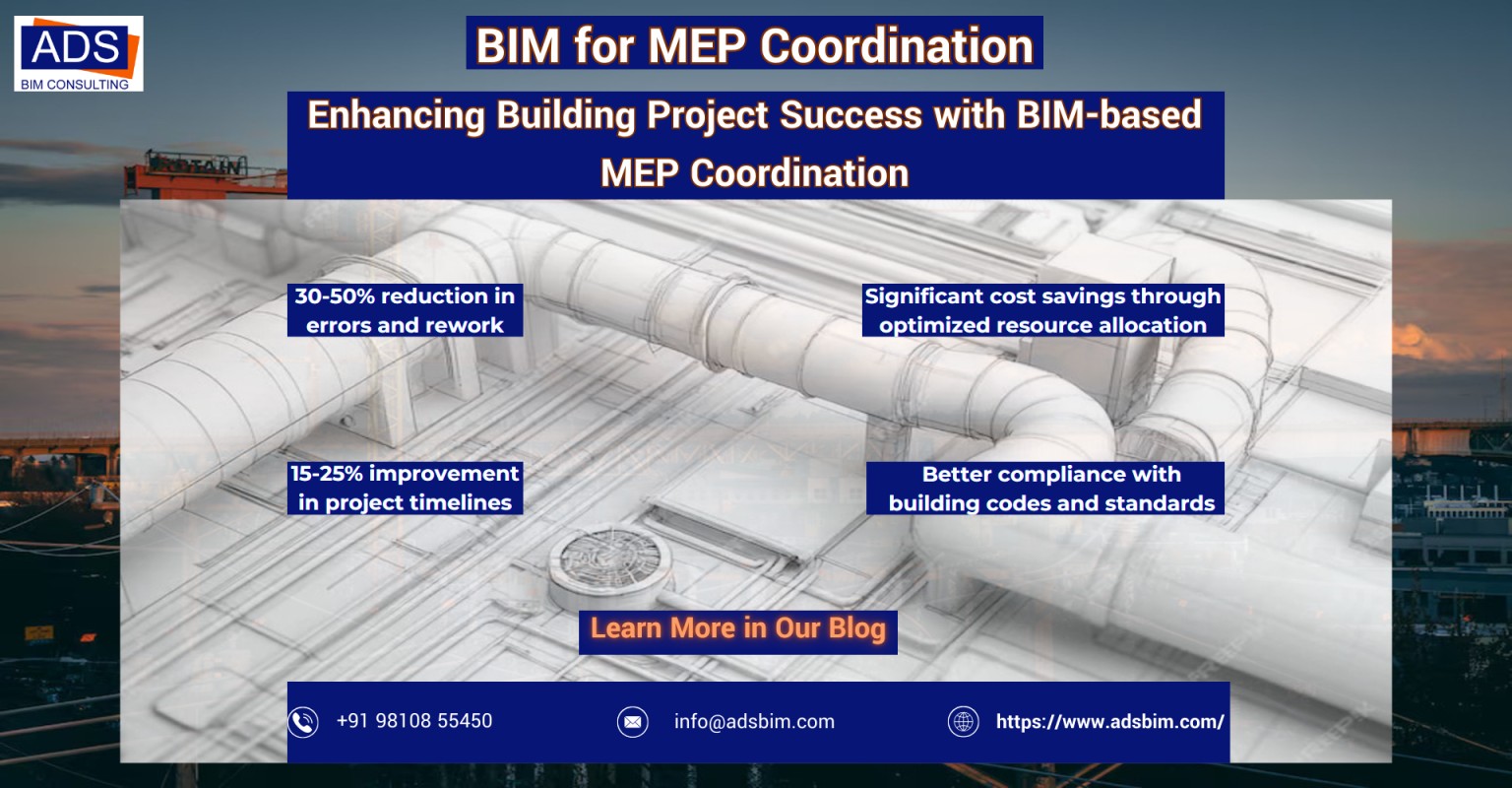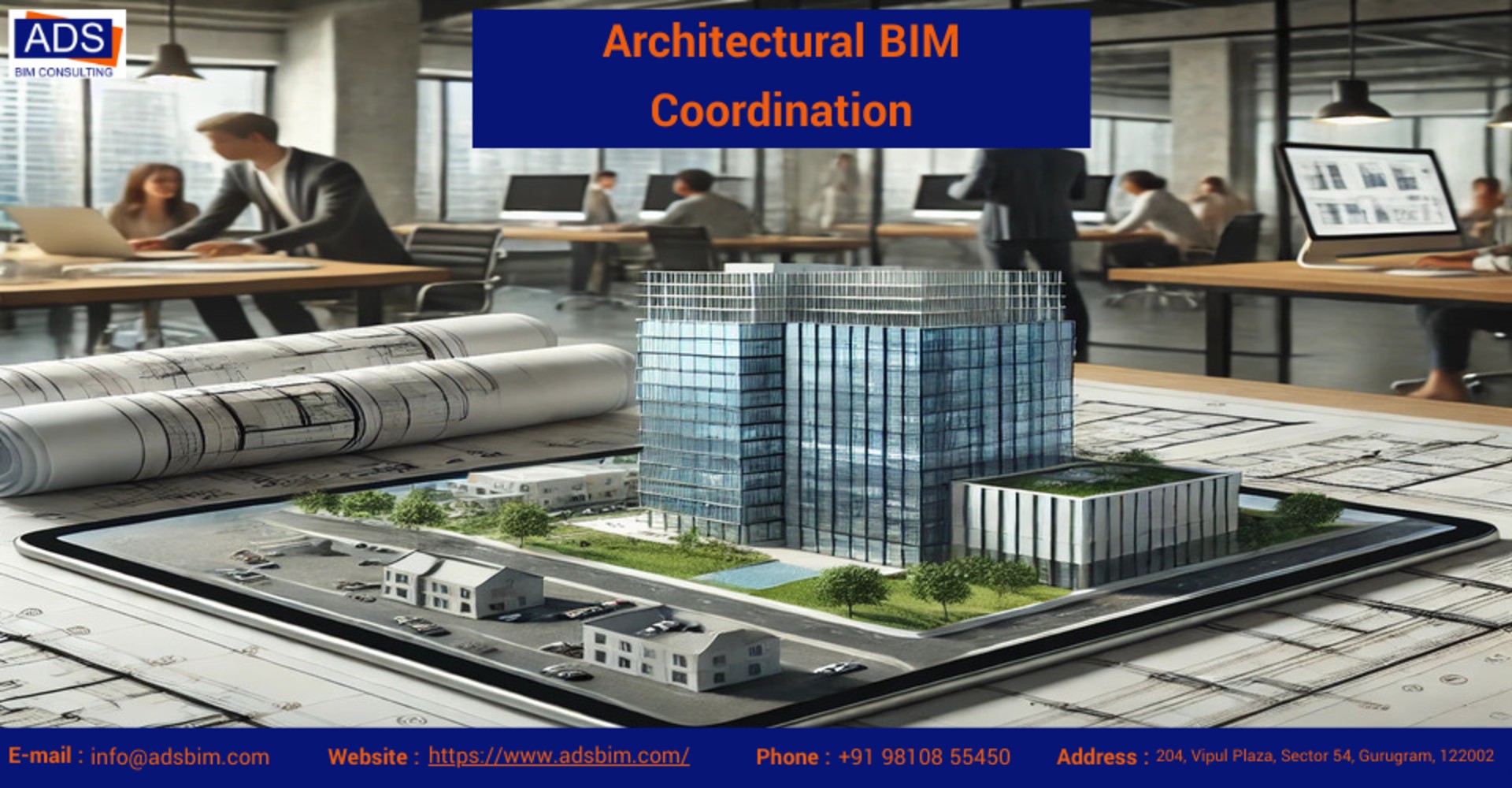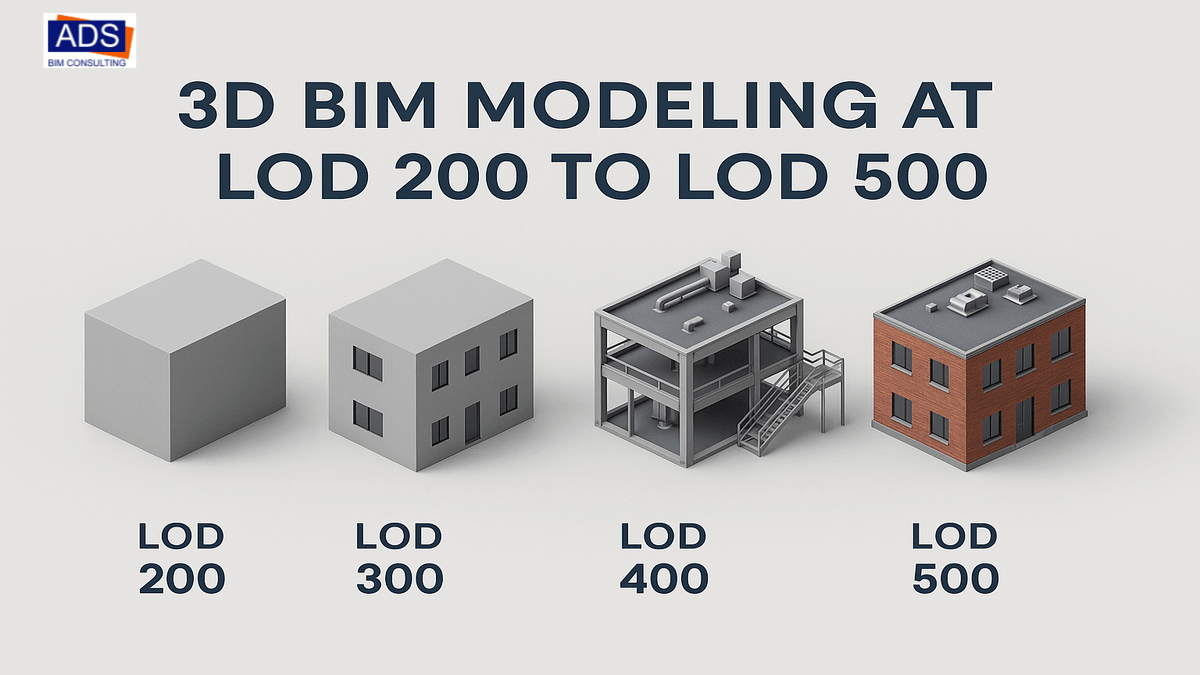
3D BIM Modeling at LOD 200 to LOD 500: Unlock Project Success from Concept to Completion
In today’s construction landscape, the need for detail and data-driven execution is greater than ever. 3D BIM Modeling at LOD 200 to LOD 500 helps stakeholders—from architects to facility managers—make better decisions at every stage. These models aren’t just visual tools; they’re digital assets packed with intelligence that drive efficiency, coordination, and long-term value.
Understanding LOD in BIM
Level of Development (LOD) defines how much detail and information a BIM model contains at different stages of the project. The American Institute of Architects (AIA) categorizes LOD into levels such as 100, 200, 300, 400, and 500.
LOD 200: Schematic Design
Elements are modeled with approximate quantities, size, shape, location, and orientation. Non-geometric data may also be included.
- Form development and layout modeling
- Concept design development
- Basic clash detection and spatial coordination
- Initial cost estimation and energy analysis
LOD 300: Detailed Design
Model elements are defined with accurate geometry, dimensions, and location for use in construction documents.
- Detailed modeling of architectural, structural, and MEP components
- Accurate sizing and placement
- Interdisciplinary coordination and clash detection
- Shop drawing preparation
LOD 350: Construction Documentation
This level adds further detail to represent how building elements interface with other systems.
- Detailed documentation with specific materials and components
- Multidisciplinary coordination
- Construction sequencing and scheduling
- Comprehensive quantity takeoff and cost estimation
LOD 400: Fabrication and Assembly
Model elements are represented as specific assemblies, ready for fabrication.
- Shop drawings and fabrication detailing
- Prefabrication and modularization planning
- Manufacturing integration
- Component-level detail for construction
LOD 500: As-Built
The model reflects the actual built condition, including geometry and location.
- True-to-construction representation for facility management
- Maintenance and lifecycle planning
- Digital twin integration for operations
- Asset management and performance monitoring
Benefits of 3D BIM Modeling at LOD 200 to LOD 500 Across the Project Lifecycle
Implementing 3D BIM Modeling at LOD 200 to LOD 500 streamlines workflows across design, construction, and operations phases:
Better Decision-Making
Accurate visualizations at each LOD level allow stakeholders to make informed decisions early in the project, reducing design changes later.
Enhanced Collaboration
All disciplines work off the same coordinated 3D BIM model, minimizing clashes and miscommunication.
Improved Cost and Time Efficiency
With BIM models developed from LOD 200 to 500, cost estimations become more reliable, and project timelines are easier to manage.
Reduced Rework
Clash detection and constructability reviews become more effective, saving time and minimizing costly errors.
Facility Management
LOD 500 models are rich in data and provide accurate as-built documentation, supporting long-term asset maintenance and renovation.
Lifecycle Optimization
From schematic design to post-occupancy, 3D BIM Modeling at LOD 200 to LOD 500 enables a data-rich environment that improves operational efficiency and extends the building lifecycle. Owners benefit from deeper insights, smarter planning, and more sustainable facility strategies.
Why Choose ADS BIM?
At ADS BIM, we specialize in 3D BIM Modeling at LOD 200 to LOD 500 for architecture, MEP, and structural disciplines. Our services ensure every stakeholder—from designers to facility operators—gets the right model at the right time.
Our Expertise Includes:
Architectural and MEP Modeling
Clash Detection and Coordination
4D/5D Construction Simulation
Scan to BIM and Digital Prefabrication
Facility Management Integration
Explore our BIM Services to learn more.
Frequently Asked Questions (FAQs)
❓ What is the difference between LOD 300 and LOD 500?
LOD 300 includes design-accurate geometry used for construction documents, while LOD 500 is the final as-built model with verified field conditions and asset data used for operations and maintenance.
❓ Who uses LOD 200 to LOD 500 in a project?
Architects, engineers, contractors, and facility managers all use different LODs at various stages to improve design, coordination, and post-construction workflows.
❓ Can I upgrade from LOD 200 to LOD 500 later?
Yes! BIM models are scalable. You can start with LOD 200 during concept design and upgrade to LOD 500 as the project progresses.
Final Thoughts
3D BIM Modeling at LOD 200 to LOD 500 empowers the AEC industry with accuracy, clarity, and confidence. From early design concepts to facility handover, adopting a well-structured LOD approach ensures long-term project success and optimized asset lifecycle performance.
Learn more about our BIM Experience
Explore our Scan to BIM services
Discover how we support Construction Documentation
👉 Ready to elevate your project with precision BIM modeling?
📩 Contact ADS BIM for a consultation today!
#3DBIMModeling #LOD200toLOD500 #BIMServices #ConstructionTechnology #FacilityManagement #ADSbim #Architecture #MEPBIM #DigitalConstruction #BIMWorkflow
