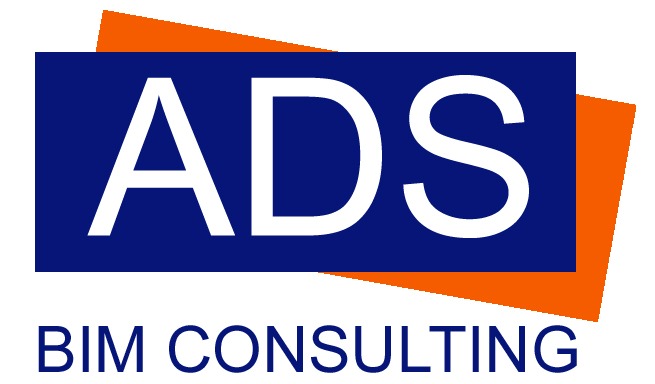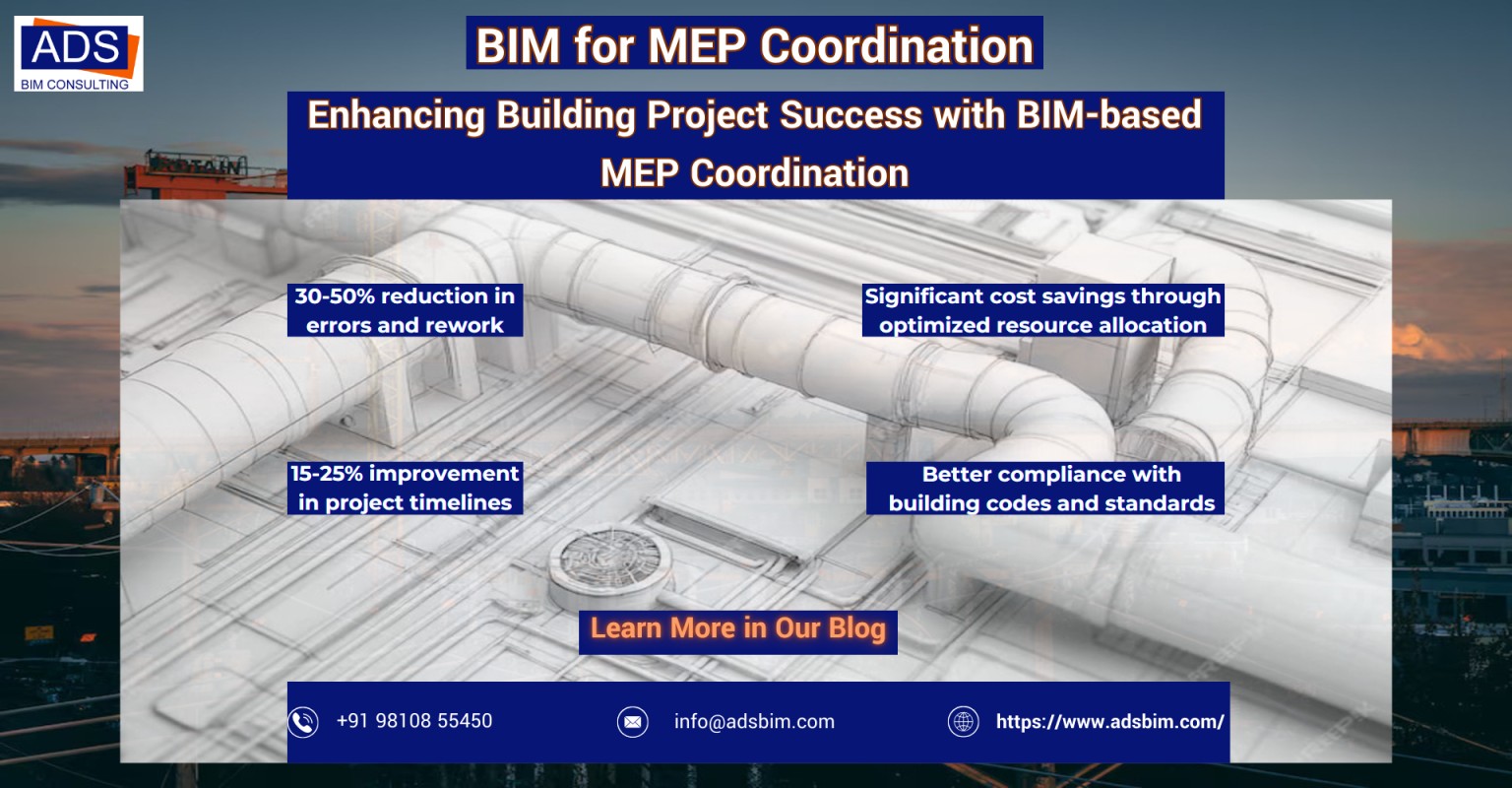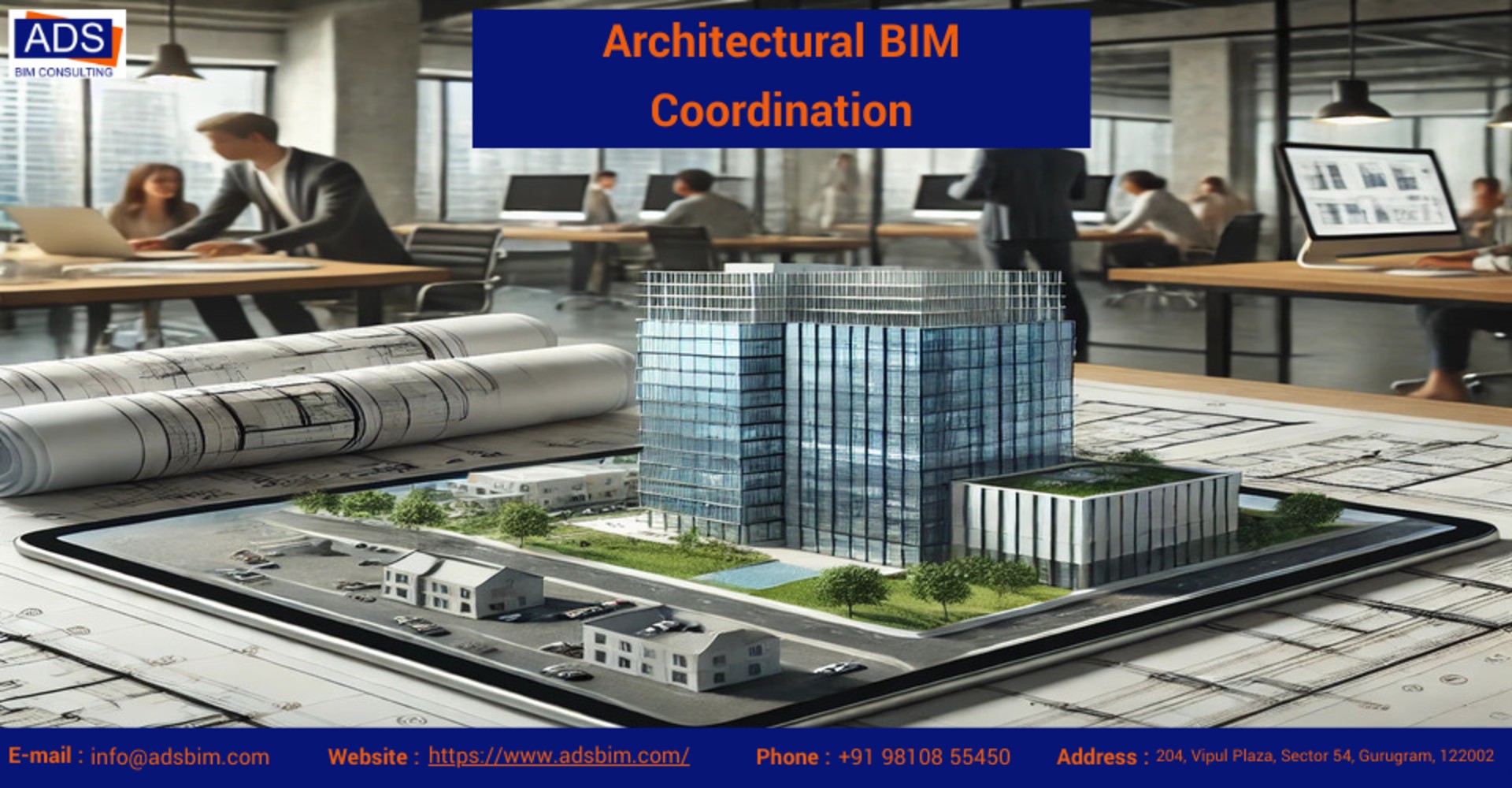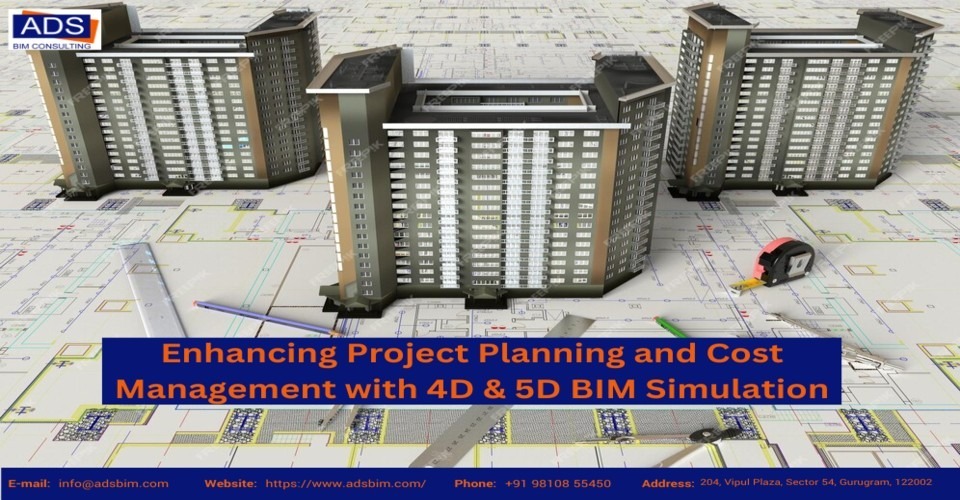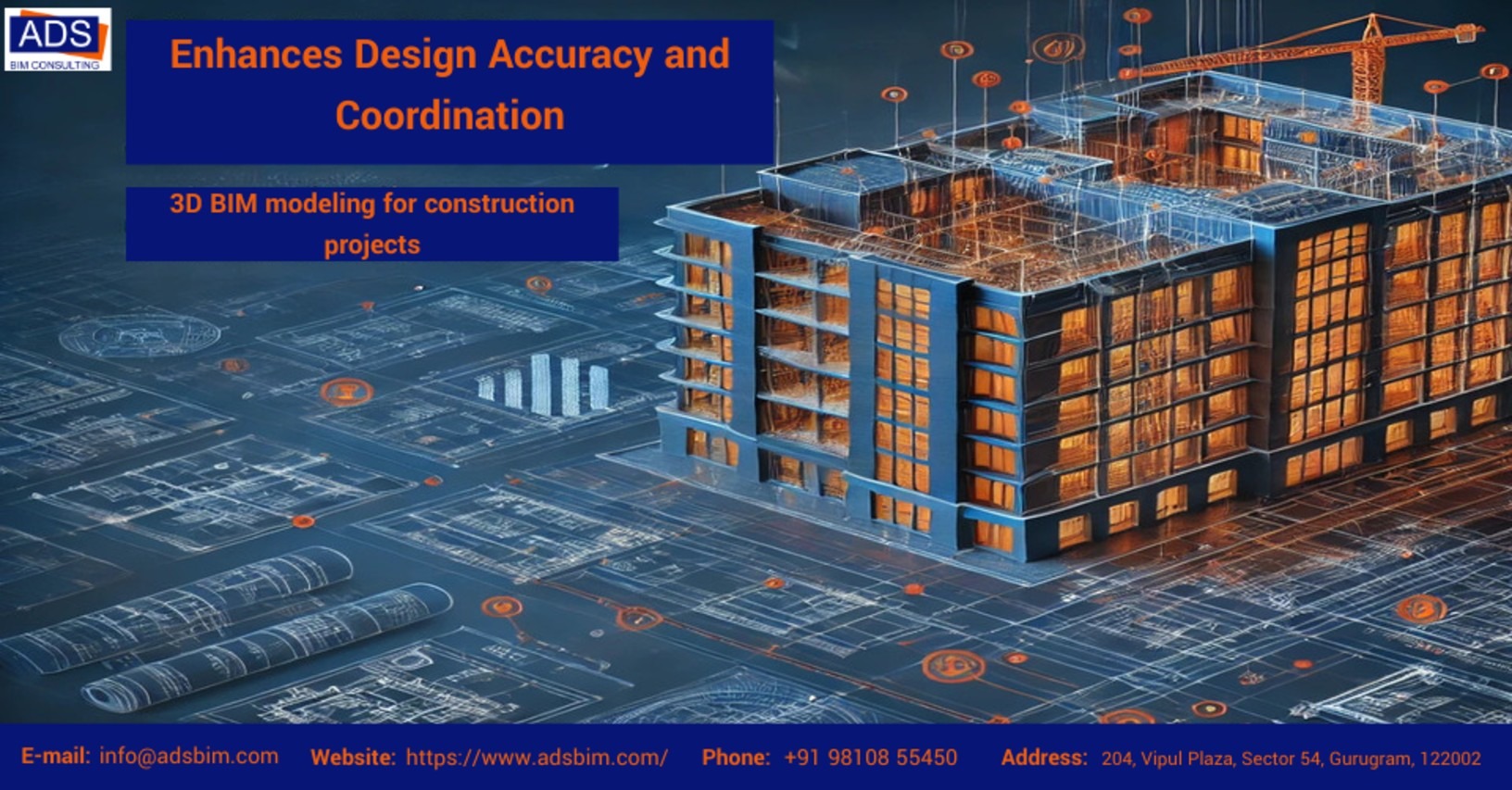
Expert 3D BIM Modeling for Construction Projects – Avoid Mistakes, Achieve Precision
How 3D BIM Modeling Enhances Design Accuracy and Coordination
In the modern construction industry, achieving precision and seamless coordination is crucial for successful project delivery. 3D BIM Modeling for Construction Projects has emerged as a game-changer, ensuring improved design accuracy, enhanced collaboration, and efficient project management.
What is 3D BIM Modeling for Construction Projects?
3D BIM (Building Information Modeling) is a digital representation of a building’s physical and functional characteristics. By leveraging 3D BIM models, architects, engineers, and contractors can visualize the project’s design, structure, and systems before actual construction begins. This visualization helps identify potential conflicts, improve decision-making, and ensure better coordination.
Key Benefits of 3D BIM Modeling for Construction Projects
- Improved Design Accuracy
3D BIM models provide a detailed and precise representation of the building’s design, helping architects and engineers eliminate errors and discrepancies. By visualizing the project in a 3D environment, professionals can detect design flaws, spatial issues, and other conflicts early in the design phase. This reduces costly rework and ensures a smoother construction process.
- Enhanced Collaboration and Coordination
Effective communication between project stakeholders is crucial for successful project completion. 3D BIM models act as a common platform where architects, engineers, and contractors collaborate efficiently. With improved data sharing, teams can easily coordinate design updates, resolve clashes, and streamline workflows.
- Clash Detection and Resolution
One of the standout features of 3D BIM modeling is its ability to detect clashes between various building systems, such as MEP (Mechanical, Electrical, and Plumbing). By identifying conflicts early in the design phase, project teams can resolve issues before construction begins, preventing delays and unexpected costs.
- Accurate Quantity Take-offs and Cost Estimation
3D BIM models generate precise material quantities, improving cost estimation accuracy. This allows project managers to develop detailed budgets and avoid financial surprises during the construction phase.
- Enhanced Visualization for Better Decision-Making
With 3D BIM models, stakeholders can experience the project in a virtual environment. This enables better understanding of the building’s layout, design elements, and aesthetics. Visualizing the project helps decision-makers make informed choices, improving overall project outcomes.
- Efficient Construction Scheduling
3D BIM models integrate time and cost data, enabling accurate project scheduling through 4D and 5D BIM simulations. This approach helps contractors identify potential delays, optimize construction sequences, and improve resource management.
- Better Facilities Management
Post-construction, 3D BIM models serve as a valuable asset for facilities management. Detailed information about building components, equipment, and maintenance schedules ensures efficient building operations throughout its lifecycle.
Implementing 3D BIM Modeling in Construction Projects
- Define Project Goals
Clearly outline project objectives, deliverables, and collaboration protocols to ensure a successful BIM implementation.
- Create a BIM Execution Plan (BEP)
Develop a comprehensive BEP that outlines the roles, responsibilities, data exchange protocols, and project milestones.
- Use BIM Collaboration Tools
Leverage industry-standard BIM platforms such as Autodesk Revit, Navisworks, or BIM 360 to ensure effective communication and data sharing.
- Engage Experienced BIM Professionals
Partner with skilled BIM consultants to ensure accurate model creation, clash detection, and project coordination.
Why Choose ADS BIM for 3D BIM Modeling Services?
At ADS BIM, we specialize in delivering high-quality 3D BIM Modeling for Construction Projects to improve design accuracy and project coordination. Our experienced team leverages advanced BIM tools to provide comprehensive solutions tailored to your project’s needs.
Our Expertise Includes:
- Detailed 3D modeling for architecture, structure, and MEP services
- Clash detection and resolution
- Quantity take-off and cost estimation
- BIM coordination and collaboration support
For improved project outcomes and seamless coordination, trust ADS BIM to deliver exceptional 3D BIM Modeling for Construction Projects services.
Get in Touch Today
Enhance your construction project’s accuracy and coordination with ADS BIM. Contact us today to learn how our 3D BIM Modeling for Construction Projects can benefit your project.
#3DBIMModeling #BIMForConstruction #DesignAccuracy #ConstructionCoordination #BuildingInformationModeling #BIMModelingServices #3DBIMModeling #ConstructionDesign #BIMForProjects #DesignCoordination #BuildingInformationModeling #ArchitecturalDesign #MEPCoordination #ConstructionTechnology #3DBIMModelingForConstruction #BIMSolutions
