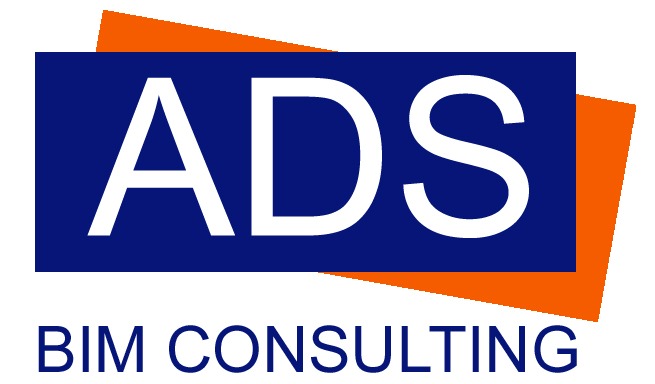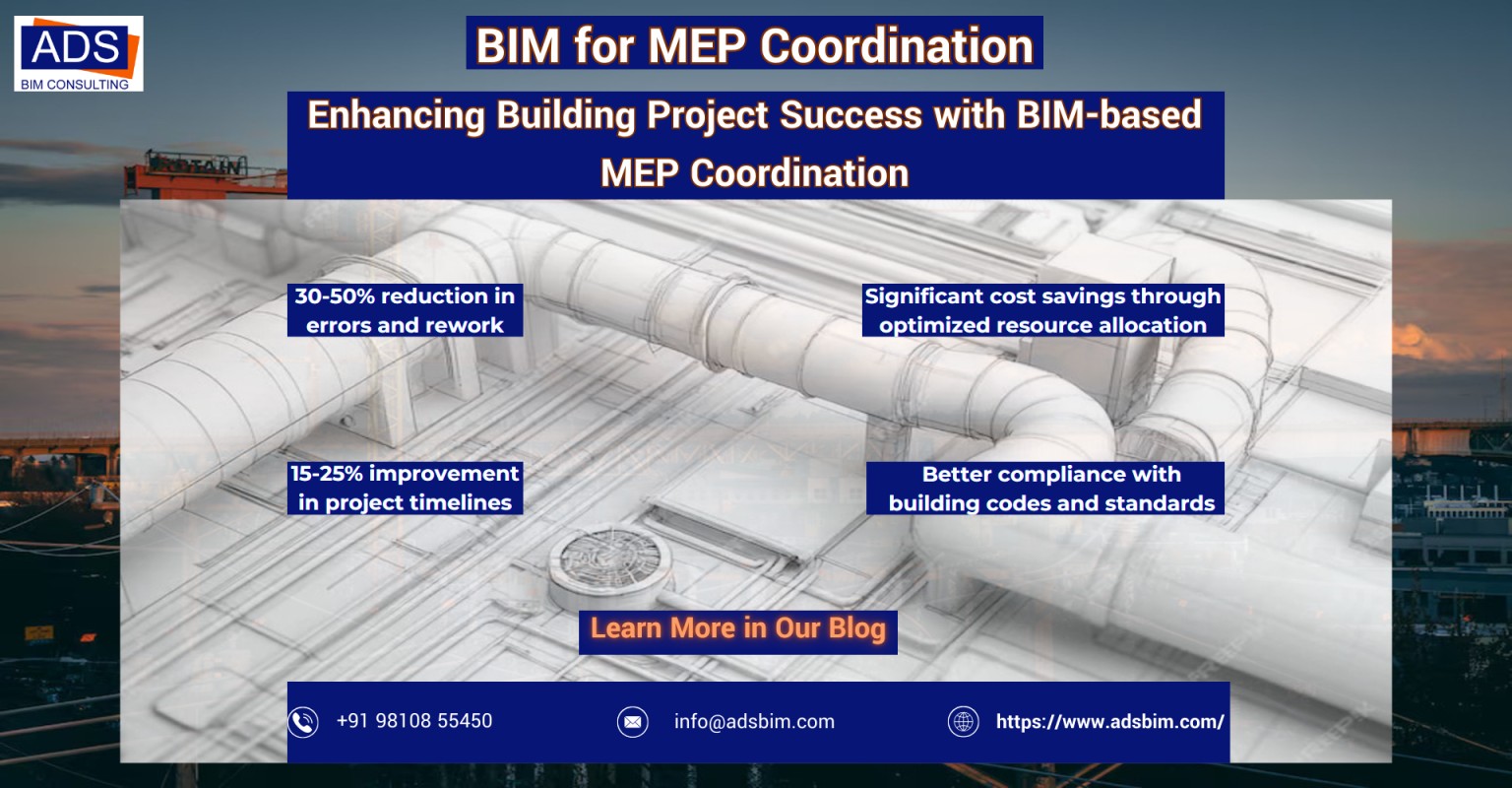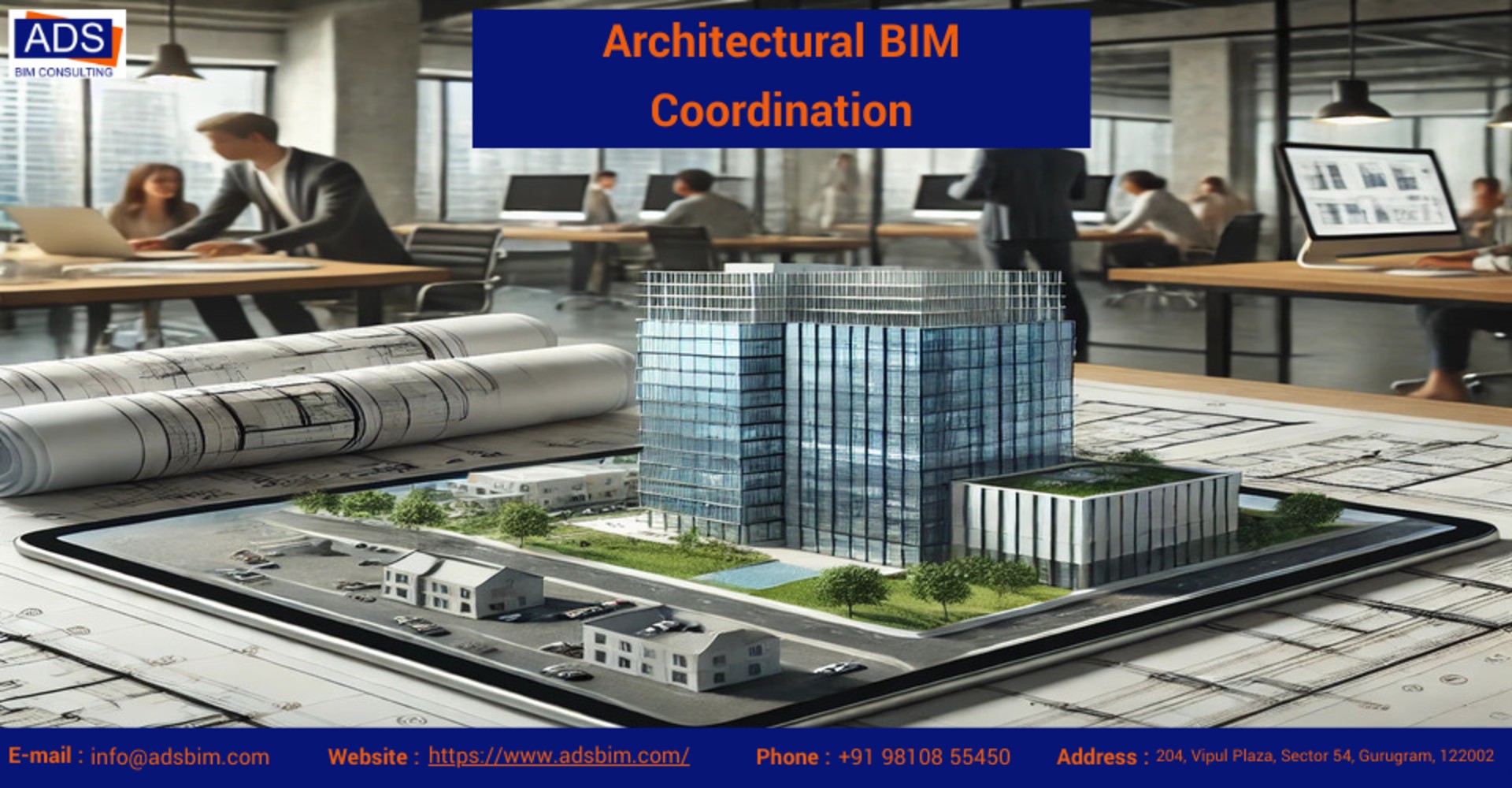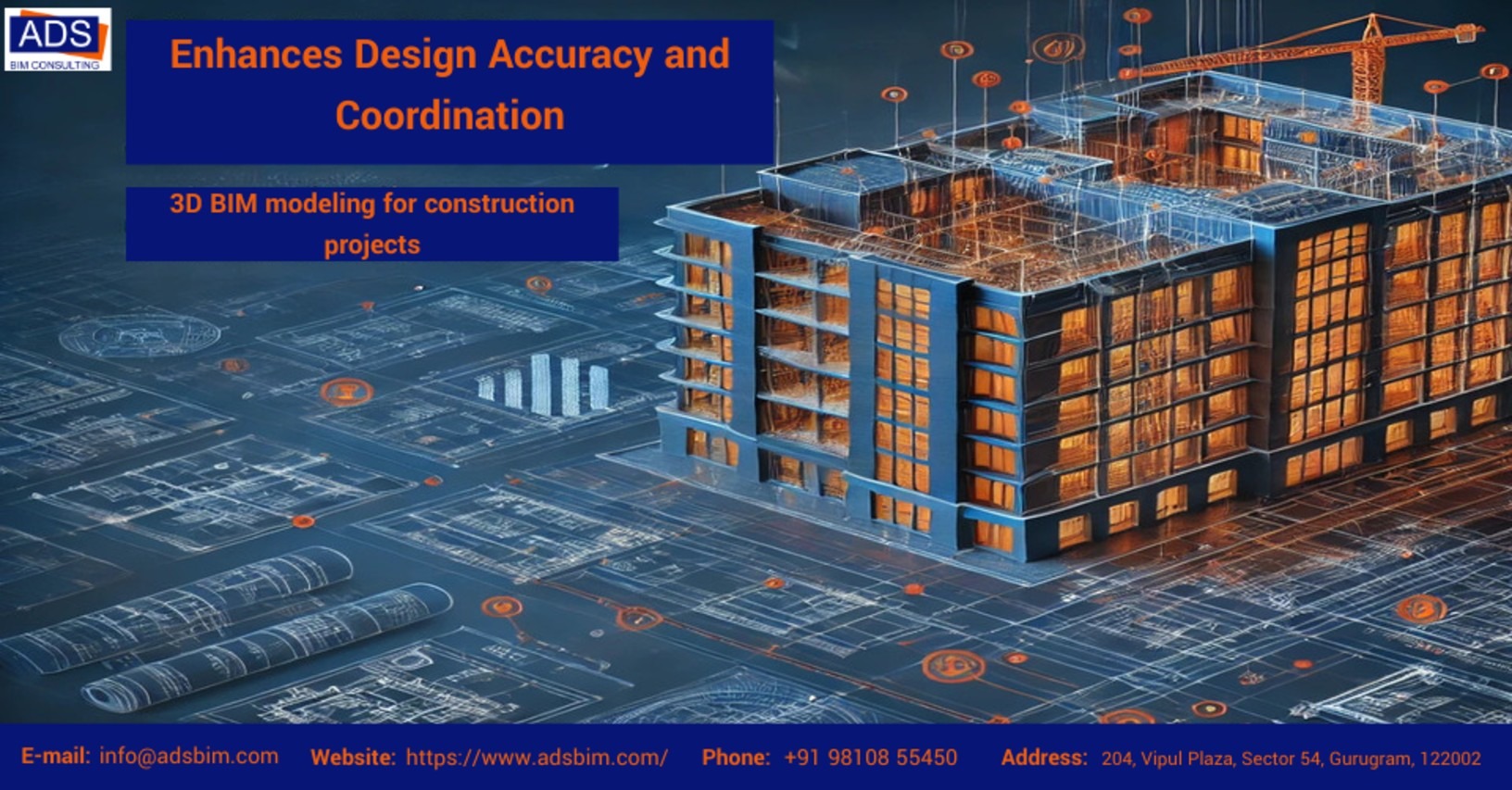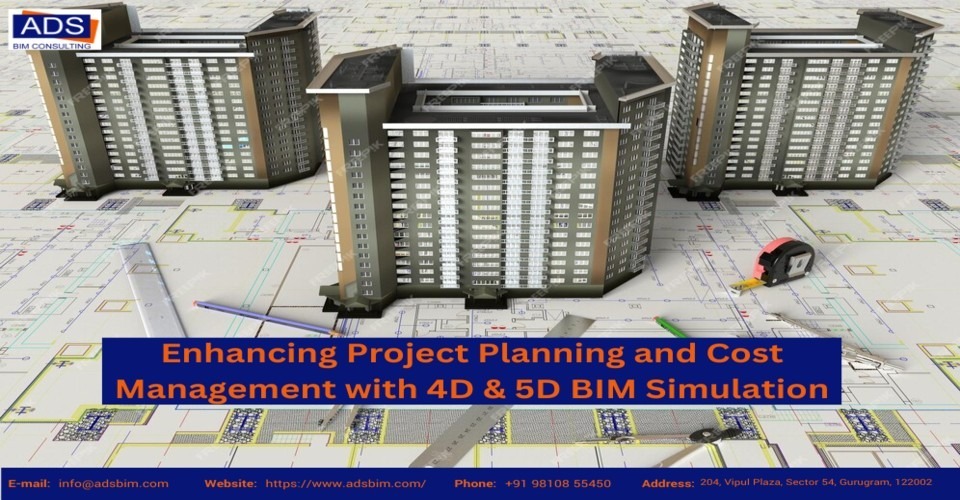
The Power of 4D and 5D BIM for Improved Project Planning and Cost Management
The Power of 4D and 5D BIM for Improved Project Planning and Cost Management
Introduction
In the ever-evolving world of construction and design, achieving accuracy in project planning and budget control is critical. 4D and 5D BIM Simulation is revolutionizing the architecture, engineering, and construction (AEC) industry by enhancing project visualization, improving coordination, and ensuring precise cost management. By integrating time (4D) and cost (5D) dimensions with 3D BIM models, project teams gain valuable insights that streamline workflows and improve decision-making.
What is 4D BIM Simulation?
4D BIM Simulation integrates scheduling data into 3D BIM models, creating a timeline-based visual representation of the construction process. It allows project managers to visualize each phase of construction, anticipate challenges, and plan effectively.
Benefits of 4D BIM Simulation
- Enhanced Project Visualization: 4D BIM presents a detailed timeline, showcasing how the building will evolve during each construction phase.
- Improved Scheduling: With precise timelines, teams can allocate resources efficiently and reduce delays.
- Clash Detection: Identifying scheduling conflicts early avoids costly rework.
- Efficient Resource Management: Teams can manage labor, materials, and equipment efficiently by aligning resources with the construction sequence.
What is 5D BIM Simulation?
5D BIM Simulation incorporates cost data into 3D and 4D models, enabling project teams to track budgets throughout the entire project lifecycle. Cost estimation updates dynamically as design changes are made, ensuring accurate forecasting.
Benefits of 5D BIM Simulation
- Accurate Cost Estimation: Real-time updates to cost data ensure accurate budgeting and forecasting.
- Budget Control: Teams can track costs throughout the project lifecycle, mitigating risks and ensuring budget adherence.
- Improved Decision-Making: Project managers can compare costs for different design options to identify the most cost-effective solution.
Why Combine 4D and 5D BIM Simulation?
Combining 4D and 5D BIM Simulation ensures a comprehensive project overview, allowing teams to:
- Plan and sequence tasks efficiently.
- Manage budgets proactively with real-time cost updates.
- Improve stakeholder communication through visual project timelines.
This combination reduces costly mistakes, enhances collaboration, and ensures projects are completed on time and within budget.
Real-World Applications of 4D and 5D BIM Simulation
- Large-Scale Infrastructure Projects
In infrastructure projects like highways, airports, and rail systems, 4D BIM helps sequence complex tasks and streamline coordination between contractors.
- High-Rise Buildings
5D BIM aids in precise cost estimation for skyscrapers, ensuring material costs are tracked accurately to manage budgets effectively.
- Healthcare Facilities
By integrating both 4D and 5D BIM, teams ensure medical equipment placement, construction phases, and budget management align seamlessly for optimal results.
Key Advantages for Construction Teams
- Improved Risk Management: Visualizing potential risks in timelines helps mitigate costly surprises.
- Enhanced Collaboration: Contractors, architects, and engineers can communicate better through interactive visual models.
- Streamlined Communication with Stakeholders: Visual timelines make complex information accessible, improving stakeholder confidence.
Implementing 4D and 5D BIM Simulation in Your Projects
To successfully integrate 4D and 5D BIM Simulation into your projects:
- Select the Right BIM Software: Tools like Autodesk Navisworks, Synchro, and Revit support advanced 4D and 5D capabilities.
- Train Your Team: Provide staff training to ensure seamless integration and effective model interpretation.
- Collaborate with BIM Experts: Engage experienced BIM professionals to maximize simulation benefits.
Internal Links for Further Learning
- Explore Our BIM Services
- Discover Our Digital Prefabrication Solutions
- Learn About Clash Detection and Coordination
- Understand the Benefits of Scan to BIM
- Find Out More About Facilities Management
FAQs
- What is the key difference between 4D and 5D BIM?
- 4D BIM adds time (scheduling) to 3D models, while 5D BIM incorporates cost data to enable accurate budget forecasting.
- How does 4D BIM improve project planning?
- It allows project teams to visualize construction sequences, identify potential delays, and allocate resources efficiently.
- Can 5D BIM help control project costs?
- Yes, 5D BIM provides real-time cost data updates, allowing project managers to track expenses and forecast budgets accurately.
- What industries benefit most from 4D and 5D BIM Simulation?
- Industries like construction, real estate development, healthcare, and infrastructure gain substantial benefits from these simulations.
- How can my company implement 4D and 5D BIM Simulation?
- Partnering with BIM experts like ADS BIM ensures smooth implementation with tailored solutions for your project needs.
Conclusion
4D and 5D BIM Simulation offer game-changing benefits for construction project planning and cost control. By adopting these advanced solutions, teams can reduce risks, improve coordination, and ensure efficient project delivery. Explore ADS BIM’s comprehensive services to unlock the full potential of BIM for your next project.
#4DBIMSimulation #5DBIMSimulation #ConstructionPlanning #CostManagement #BIMServices #ProjectManagement #DigitalConstruction #BuildingDesign #ConstructionTechnology #ADSBIM
